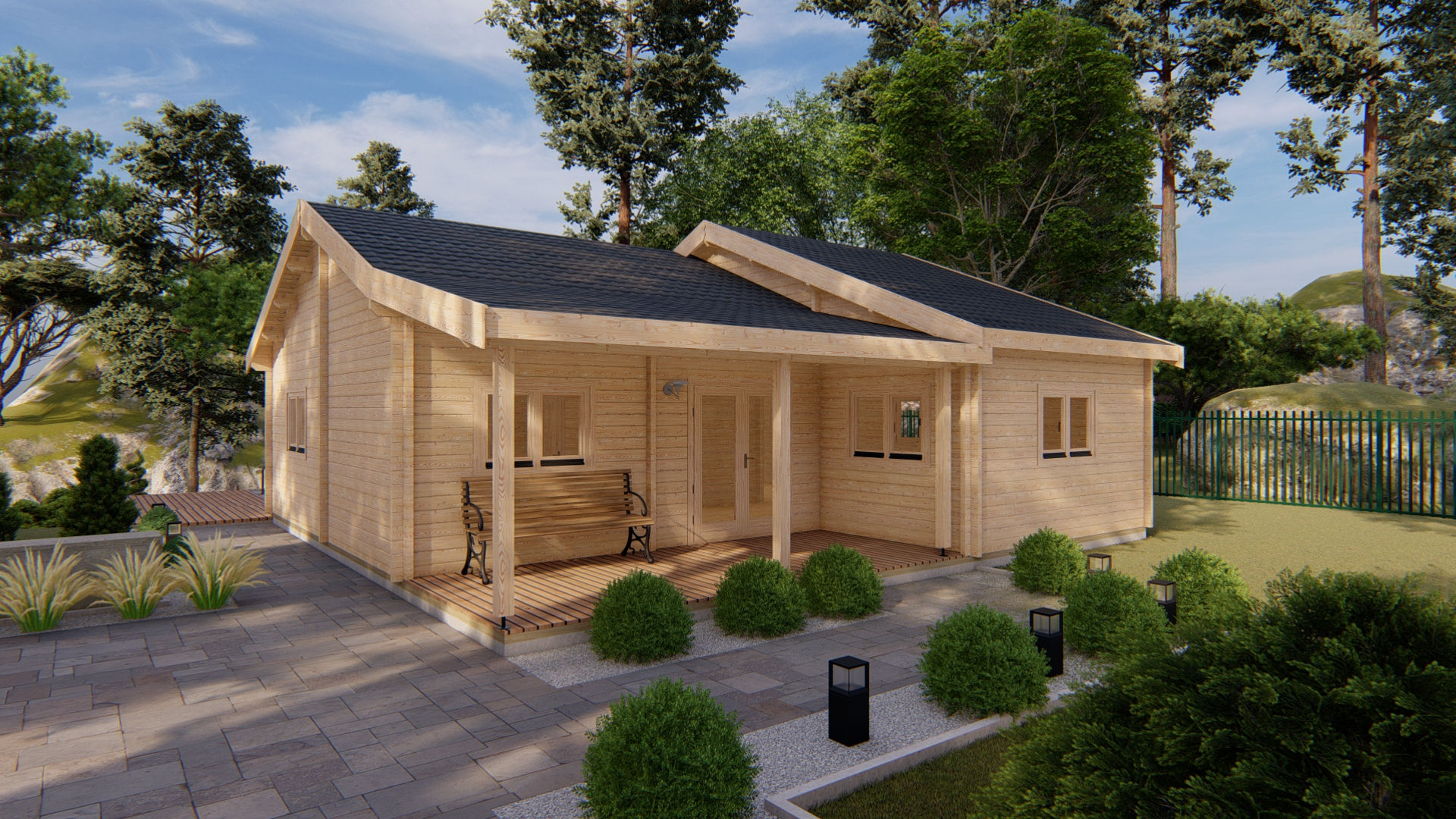Wendy J68 998 sq. ft. multi room D.I.Y log home building kit
The Wendy J68 offers 860 sq. ft. of interior space with a 138 sq. ft. covered porch area this multi room floor plan log home D.I.Y. Log cabin. This multi room floor plan offers a great layout for anyone looking to build whether it's a final home, vacation home or an A.D.U. the design includes 7 different rooms with a large open room area of 235 sq ft and includes a 138 sq. ft covered porch. This split roof design gives a higher vaulted ceiling for the largest open room area.
PRODUCT INFO
- Hand crafted wood European style double glazed windows
- Vaulted ceiling design
- exterior fascia boards
- interior and exterior walls
- exterior double glazed windows
- 2 6/8 in. in. tongue and groove wall logs
- 3/4" Tongue groove roof deck boards
- Keyed entry hardware included
- 7 interior rooms includes
- 235 Sq. Ft. open area
- 138 sq. ft. covered porch
- 9 ft. wall height
- 14.4 ft low ceiling height
- 15.74 ft split tallest ceiling height
- 33.46 ft. roof ridge
- split roof design
- single exterior backdoor
- European style exterior double doors
- 20 degree roof pitch / 4/12 roof pitch
- interior doors included
- exterior windows included
- door handles, locks and latches included
- Manufactured to order (allow 6-8 weeks)
RETURN & REFUND POLICY
No refunds No returns, all sales are final building is custom manufactured to order will replace any missing or damaged items due to the manufacturing process
SHIPPING INFO
Free Shipping allow 10-12 weeks for receipt once payment clears bank.
WARRANTY
5 year manufacturer’s warranty on timber, doors & windows so long as proper treatment of material is preformed two wood seal treatments are recommended for warranty..
Specs
Dimensions: 32 ft x 23.7 ft + 12.7 ft x 8.1 ft = 860 sq ft Porch: 17.7 ft. x 7.8 ft., Wall Height 9 ft., split ceiling height 15.74 ft, lower ceiling height 14.43 ft, 6 windows 4.2 ft. x 3.01 ft., 1 port window 1.64 ft x 1.64 ft., 1 Double half glass doors, 5 interior doors 2.7 ft. x 6 ft 5 in., Back door 2.7 ft x 6 ft. 5 in.



